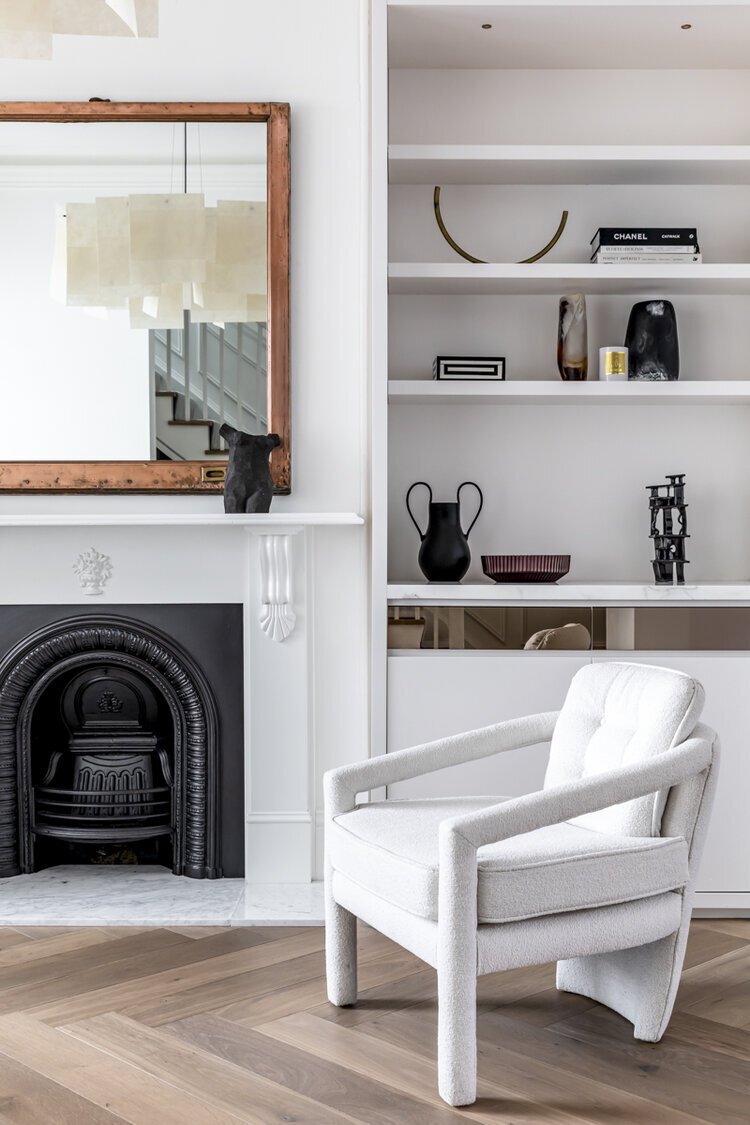
Moncur Street
A sensitive reincarnation has brought new life to this Victorian terrace through a light-filled extension and reconfiguring of spaces. Our approach to this treasured Sydney residence was guided by reverence for its architectural legacy while acknowledging contemporary family needs.
In balancing the heritage features with a pared back modernity, the final result is a home that embraces family living without compromising on character. Original features - ornate cornices, marble fireplaces, and timber floorboards, have been meticulously restored, while clever spatial planning has transformed the traditional layout into one that supports modern living patterns.
The rear extension introduces abundant natural light through strategically positioned skylights and floor-to-ceiling glazing, creating a seamless connection to the landscaped courtyard beyond. Custom joinery maximises storage while maintaining visual simplicity, complementing rather than competing with the home's period details.
By working with the home's original beauty, we have found balance and style in a quintessential Sydney terrace - a harmonious dialogue between past and present.
As featured in House & Garden, More Contemporary Australian Renovations & Inside Out.
Building Design, Interior Design & Decoration: Alexandra Kidd Interior Design
Design Principal: Alexandra Kidd
Lead Designer: Jessica Gombault
Stylist: Kerri-Ann Jones
Photographer: Pablo Veiga

















