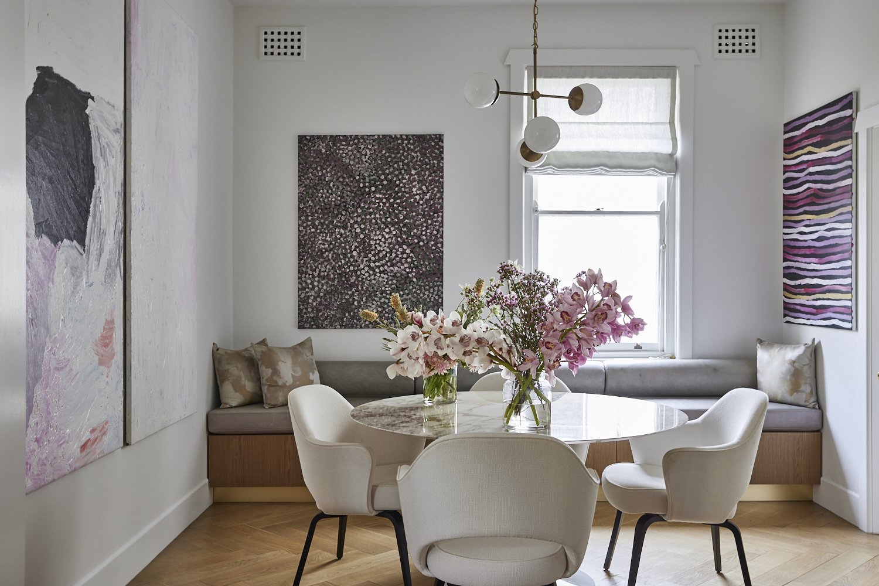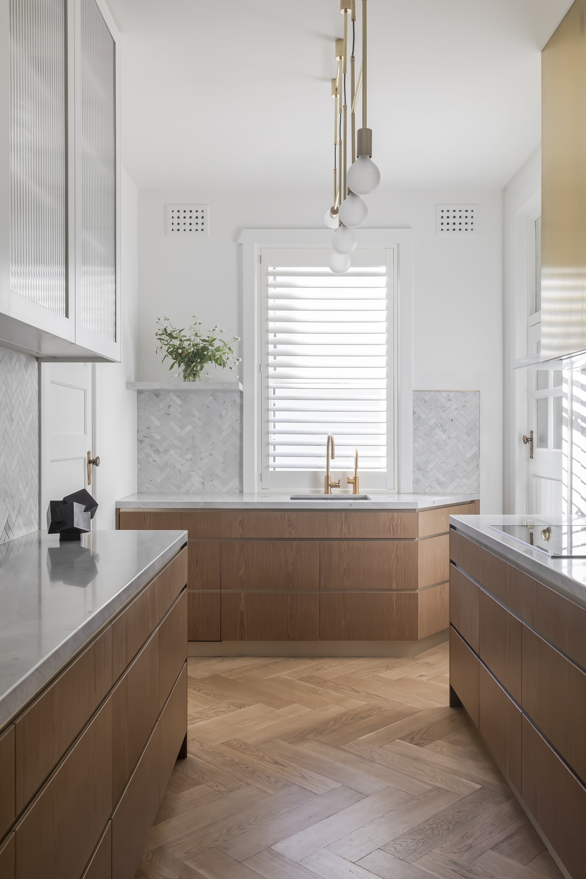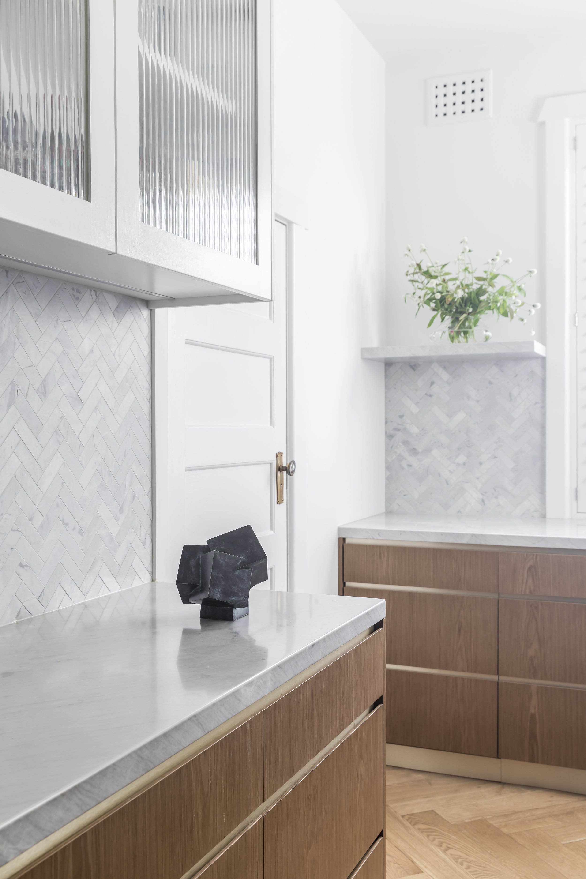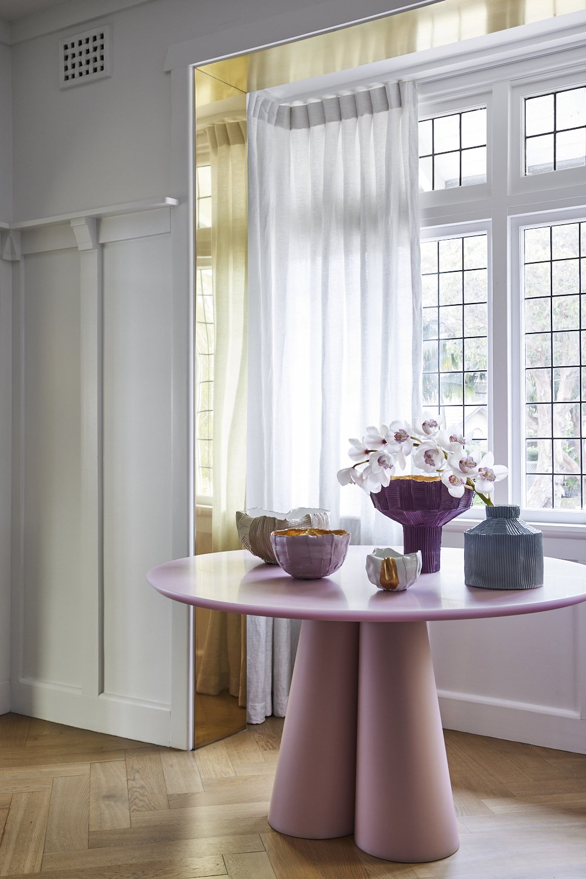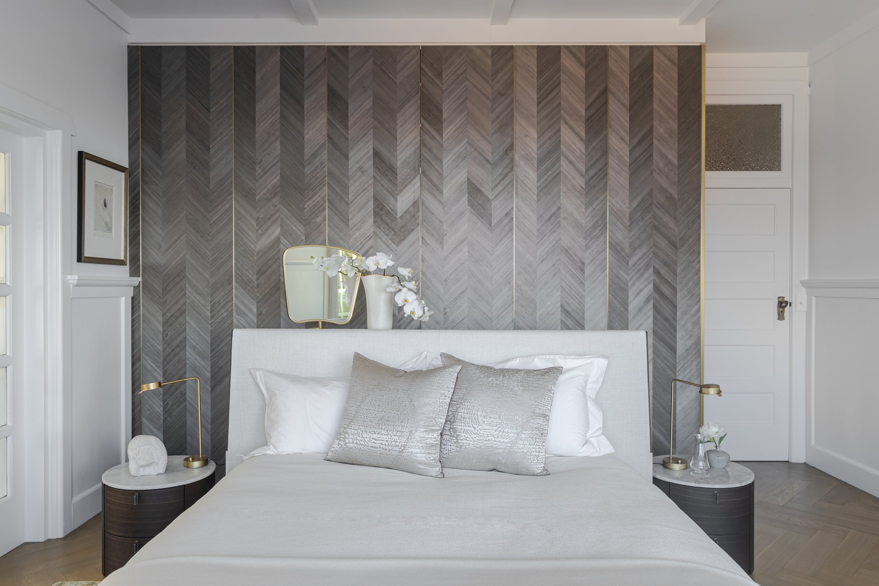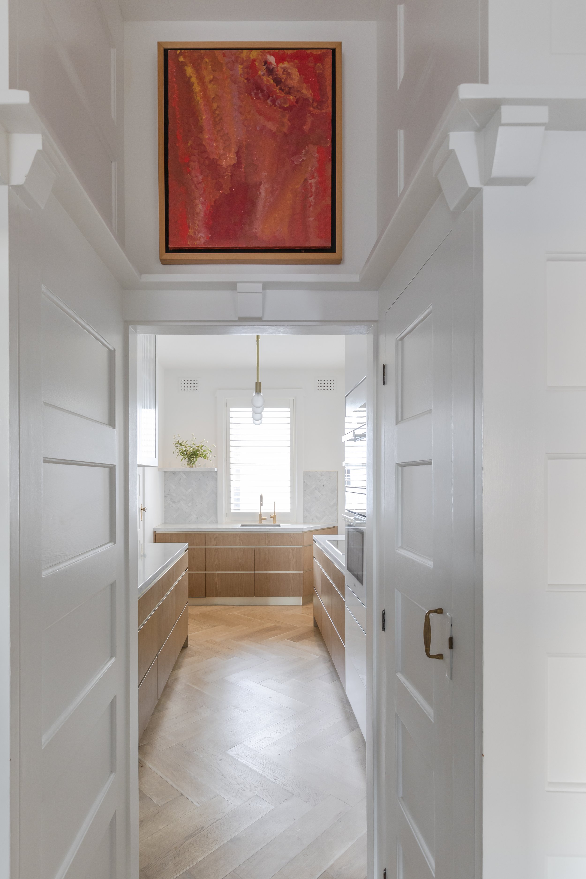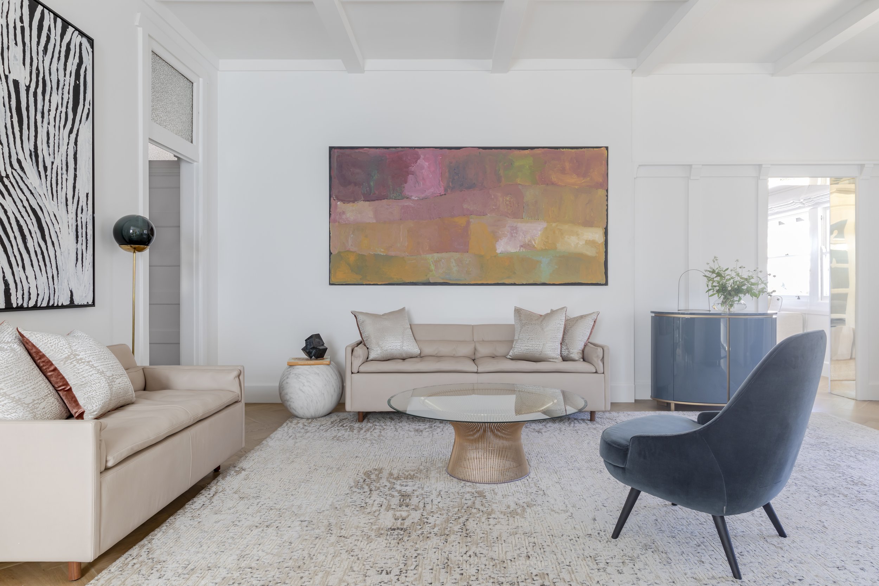
Kirribilli House
This run-down, three-bedroom Kirribilli apartment had been rented out for years, and our brief was to transform it into a bright, sophisticated and low-maintenance home for a pair of downsizers. Located in one of Sydney's most coveted harbour-front enclaves, the residence offered spectacular potential despite its dated condition.
The floor plan was extensively reworked to create a light-filled, open living space, a new kitchen, study and a second bathroom. Structural walls were strategically removed to harness harbour views and northern light, while carefully considered joinery maximises storage without overwhelming the space.
Then, using a tightly curated palette of marble, brass, timber and luxurious fabrics, we added layers of comfort and elegance, enlivened with bold, contemporary artworks and custom-designed furniture. The result balances refined sophistication with practical liveability—a home that celebrates its spectacular location while providing a seamless transition to a more streamlined lifestyle.
This thoughtful renovation demonstrates how downsizing can represent an upgrade in both quality and design.
Interior Design and Decoration: Alexandra Kidd Interior Design
Design Principal: Alexandra Kidd
Stylist: Megan Morton
Photographer: Paolo Veiga

